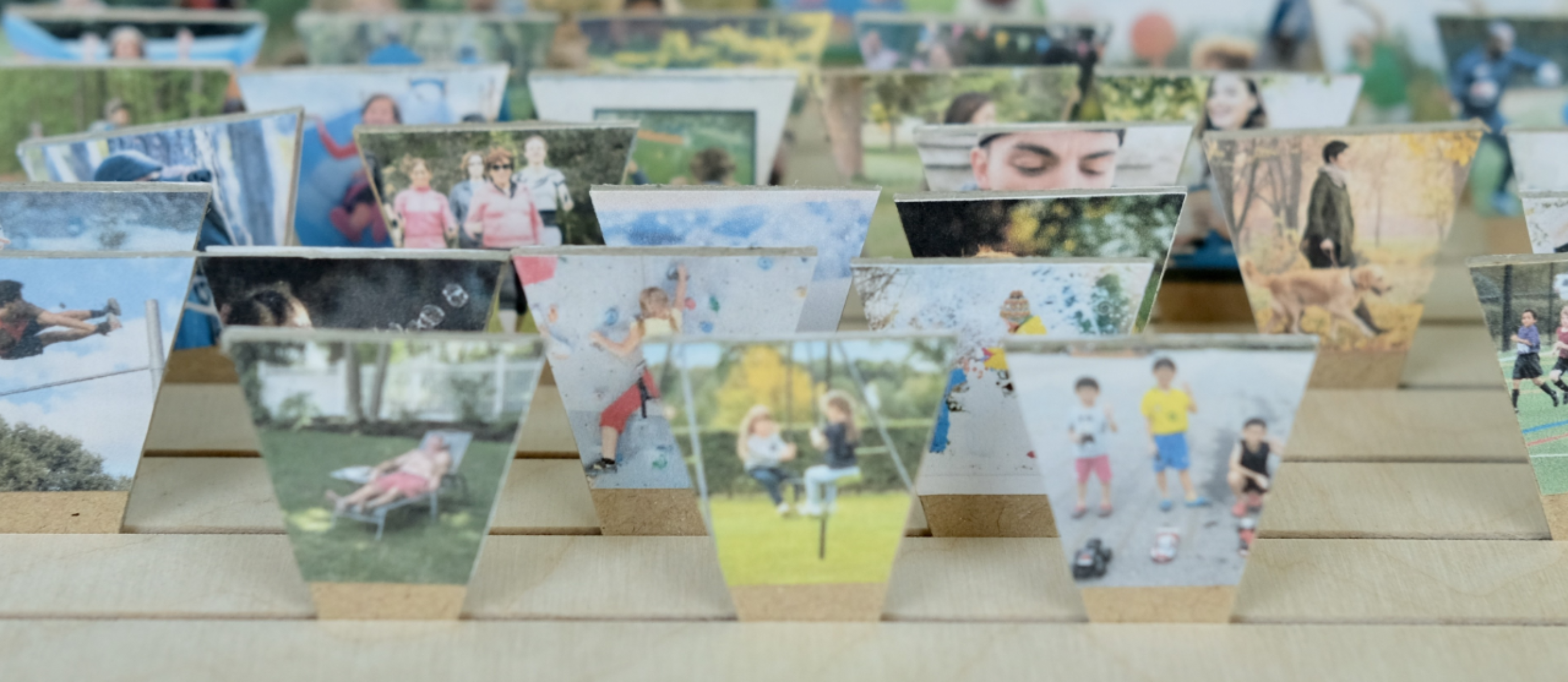A growing group of children and teenagers grow up in some form of stacked housing: from large-scale social high-rise buildings, over private flats to small-scale cohousing. Yet we have little insight into their experiences regarding the liveability of stacked building environments, the social and spatial experience of their living environment, which also makes it difficult to gain insight into, according to children and teenagers, desirable development opportunities that stacked building environments should provide. The central objective of this project was to use socio-spatial perception research and design research with children and teenagers to gain a better understanding of the meaning, liveability and development opportunities for children and teenagers in different contexts of stacked housing, in order to provide points of focus for designers and social workers to create more supportive and promising stacked housing environments.
A 'child-friendly' environment is often pursued from the idea that children are a distinct, vulnerable group, with distinct needs and desires, and therefore need distinct spaces that respond to them. This view takes little account of the diversity within the group of children on the one hand and the similarities between children and other (age) groups with regard to living on the other. Within the study, we abandon this categorical approach and see children and teenagers as fellow citizens. They too are users and shapers of space and therefore need to be involved in processes about that space. This shifts the focus from the different needs of different population groups to space and its quality as a shared good. Together with children and teenagers, we examined the living environment to arrive at a number of building blocks for spatial quality: themes and preconditions to work with in stacked building environments.
The project included several research tracks:
- Theoretical literature research and practice-oriented state-of-the-art on children and stack building; including the development of (1a) a timeline, which gives a concise overview of the development of stack building in the past 100 years, social and spatial policy evolutions in Flanders, reference examples from home and abroad and research on children, teenagers and their living environment and (1b) a theoretical framework on 'space' and 'spatial quality'.
- Experiential research with children and teenagers in Europark (Antwerp), Lange Velden (Wondelgem, Ghent) and various stacked building environments in metjesland region. The interviews with a total of 54 children, teenagers and/or their parents provided an empirical interpretation of the building blocks for spatial quality. In addition, experiments were conducted with a virtual 360° environment to show experiential information in an accessible and visual way.
- Design-based research on concrete stacked building environments or planning processes in Ghent (cases Watersportbaan and Lange Velden) with a linked educational track with interdisciplinary educational activities aimed at highlighting the theme within the social work and landscape and garden architecture courses.
The final results of the research were widely disseminated through a hands-on exhibition and publication. Under the title 'Child-friendly stacked environments', ten building blocks for spatial quality were explained: safety, vitality, meaningful people, facilities, scale, privacy, accessibility & boundaries, individuality, encounter & conflict and ownership. On the basis of statements, reference images and preconditions, they inspire spatial and social professionals to work in an analysis- and intervention-oriented way in and with existing and future stacked building environments. At the exhibition, the building blocks were richly illustrated by seven installations containing more concrete themes and statements from the various research cases. During the open public moments, thematic activities and study days, more than 500 interested people were reached, including social and spatial professionals, policy makers, academics, teachers and students. The final exhibition was documented using 360° images, photos and audio recordings, allowing you to make a virtual visit to the expo.
Finally, the research process was reported on in some research reports and articles. All final products can be found at http://blok.kids-gids.be
BLOK is a research project of the eCO-CITY and Futures through Design research centres.





